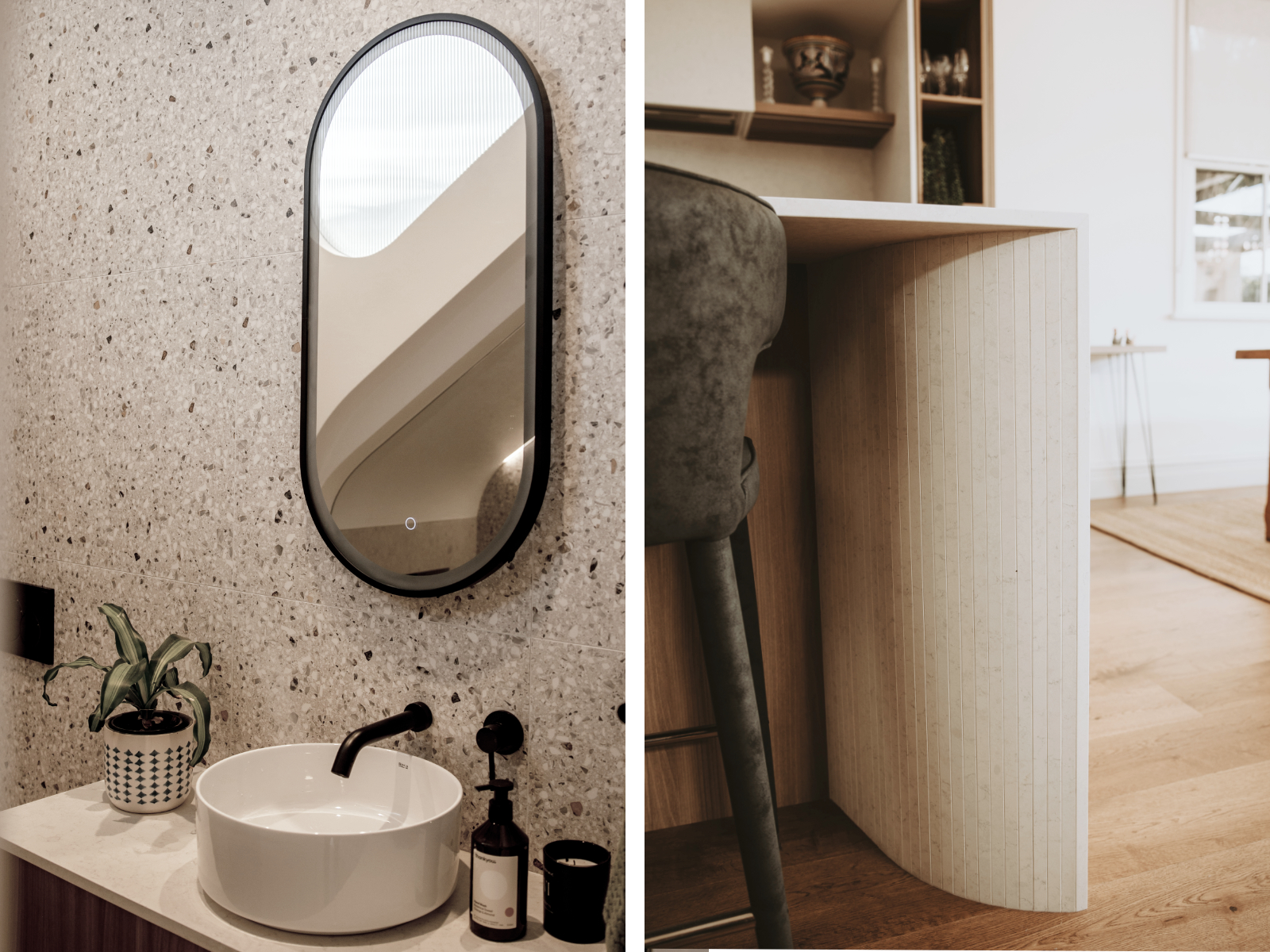Centennial House
In the vibrant suburb of Randwick, the ground floor of a charming two-storey house has undergone a striking transformation, breathing new life into key areas and instilling a modern, contemporary aesthetic throughout the home. The pivotal focus of this renovation is the kitchen, where the architect’s visionary open-plan design crafts a deliberate layout that seamlessly connects with its surroundings, amplifying the overall sense of spaciousness and modernity. The meticulous consideration of architectural elements, evident in the strategic interplay of black, white, wood tones, and stone, exemplifies the architect’s dedication to cultivating a harmonious and stylish environment, defining the exceptional quality of this remarkable transformation.
Simultaneously, the laundry has been artfully revamped to encapsulate practicality and elegance, featuring ingenious storage solutions and efficient appliances that elevate the utilitarian space to a visually appealing and functional realm. The hall, serving as a transitional space between rooms, radiates a fresh and welcoming ambience with updated lighting fixtures and subtle design elements seamlessly contributing to the overarching modern theme. The addition of a brand-new guest bathroom, a contemporary oasis adorned with sleek fixtures, stylish tiling, and elegant accents, further exemplifies the thoughtful and transformative approach to home design in Randwick. Throughout the ground floor, a cohesive design language unifies the renovated areas with neutral color palettes, clean lines, and strategic lighting, collectively creating an ambiance of openness and sophistication that not only meets but surpasses the expectations of contemporary living.






