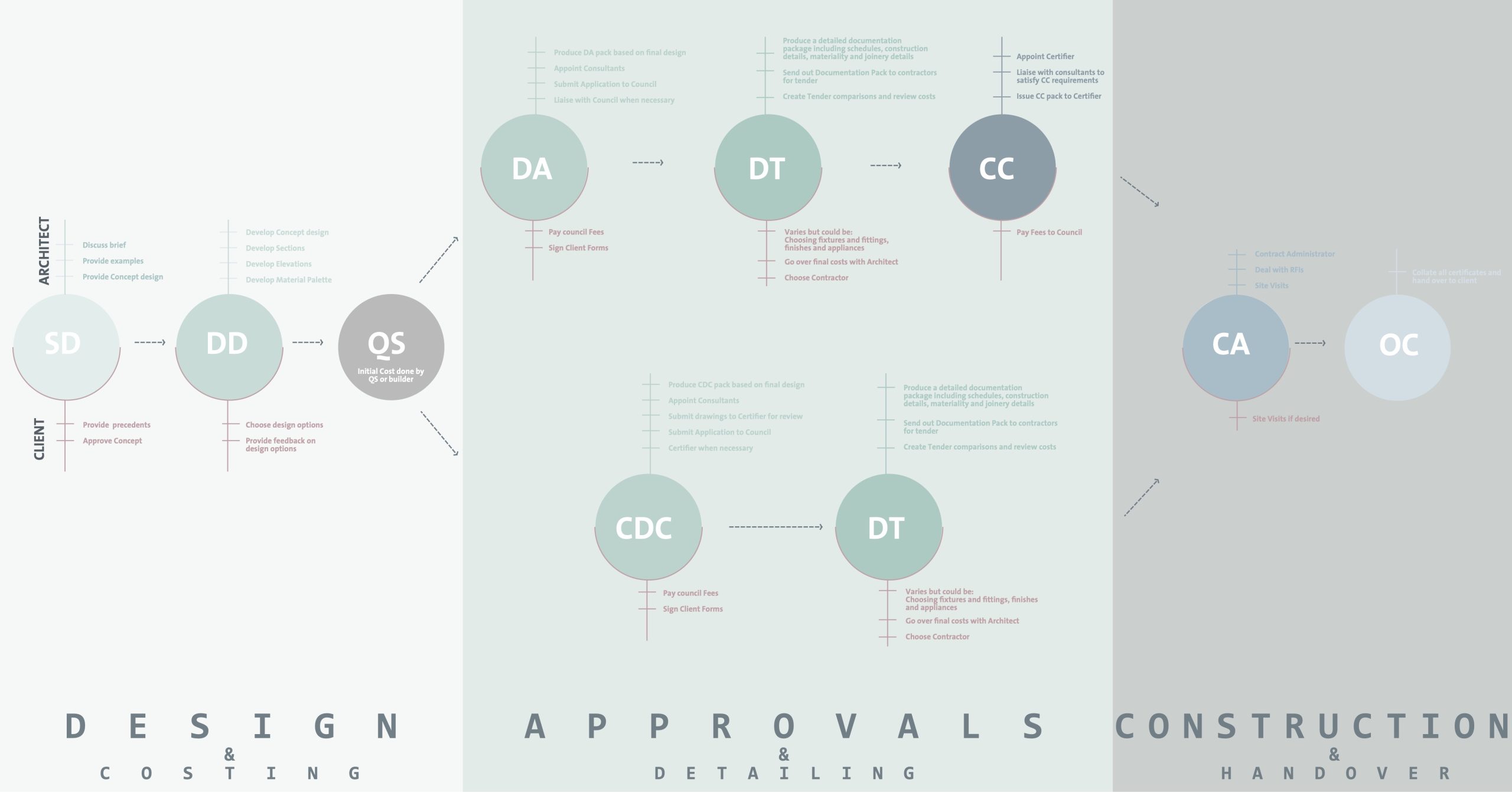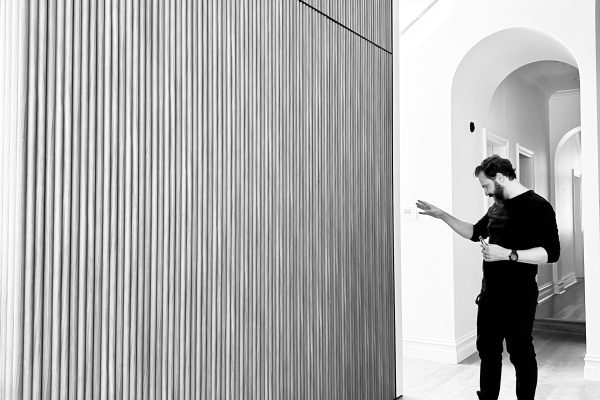
A guide to each stage of an architectural project from sketch design to construction
If you’re planning to build a new home, renovate an existing one, or renovate a heritage building in Sydney, you’ll need the expertise of a skilled architect to ensure the success of your project and to guide you through each stage. If you need help deciding how to pick an architect, you can read our other blog post “Starting your journey”.
In this post, we’ll walk you through each step after engaging an architect, discussing what to expect at each milestone of the design and construction process.
Sketch Design (SD)
Prior to embarking on this stage your architect will ask you for a boundary survey so they can work to the parameters of the site. If you do not have one yet – it is no problem, this can come in the next stage. During the sketch design stage, your architect will use their design skills and expertise to draw up initial concepts for your and ideas for your building. This may include floor plans, elevations, and other sketches that will help you visualise your house design. Your architect will be working off your renovation budget, your brief and the limitations of the site.
We generally would allow 3 – 4 weeks for SD in the lead up to our first design meeting and after a chat and a design session together, about another 3 – 4 weeks for DD – Design Development.
Design Development (DD)
Once you’ve approved the initial sketches, your architect will move on to the design development phase. Here, they’ll take your feedback and refine the concepts, creating a more detailed plan. Your architect will also liaise with engineers, builders, and other professionals to ensure that the design is feasible and meets all necessary regulations and standards and is in line with your renovation cost. Design Development (DD) is something that can be really short or more organic depending on many outside influences and ideas.
Pinterest boards and mood boards help speed this phase up, but it really comes down to the scope of works being locked down, and influences / precedents being controlled and applied.
Approvals Stage (DA / CDC)
The next stage is the approvals stage, where your architect will submit the plans for approval for your This may include a Development Application to council or a development certificate from a certifier. During this stage, your architect will ensure that all documents and applications are completed accurately and efficiently, helping to speed up the process and avoid unnecessary delays. If we are working with the Council towards a Development Application, here it is hard to predict how long the stage will take. It can be 6-8 months or more. Whether it is large modernist house or a second story addition – the Council’s timeline does not hugely differ.
Documentation (DT)
Once approved, this is where an architects begins to add the level of detail for all the various trades to build the building. This includes adding in construction methodologies such as engineering, detailing things like junctions, lighting, electrical layouts, joinery drawings, schedules and specifications of fixtures and finishes. We can do it all, together with mood boards, samples, images.
This is the biggest part of what an architect does, it’s essentially the detailed instruction manual on how to build your house and what with and usually comes in around 5% of the cost of works. Without this, the chances of the cost of works blowing out over 5% is inevitable.
This is especially given there are areas where this package can easily save more than 5% of the cost of works just by the research, sourcing, instructions, set outs, specifications and detailed directions that go into this set. Unless you are a builder, without this set – it’s not so much a risk as it is a certainty you will use your 15% contingency of the cost of works.
The issue here for the client is that without the technical resource explaining the detailed intention, the instruction manual if you will – there is no recourse on rectifications if the builder or trade made the wrong assumption. Everyone and no one is at fault at this point so it generally just falls on the client to pay for the variation.
Leaving out the comprehensive instruction manual of the entire project to save 5% may be a very costly mistake.
Construction Certificate (CC)
This phase requires the architect to work usually with a private certifier to demonstrate the DA documents comply with the various codes, standards and guidelines set by both the Building Industry and the council’s conditions issued in the DA determination. This includes BCA standards, BASIX, various eco and efficiency specifications required for lighting, water flow, heat gain/loss thermal requirements, stormwater solutions etc. a lot of these will come standard in DA conditions. The majority of the drawings produced in the DT stage will cover off the requirements of the CC.
Contract Administration (CA)
With the CC issued, the final phase is where the architects helps with building what has been designed, documented and tendered. Architectural services include not only project managing the build but various roles in ensuring build quality, progress reporting, administering the contract and overseeing design changes and problem-solving throughout the build as required.
In conclusion, each stage is essential to ensure the success of your building project. By working with a skilled and experienced architect, builder and any other consultant you can rest assured that your project will be completed on time, within budget, and to your exact specifications.



