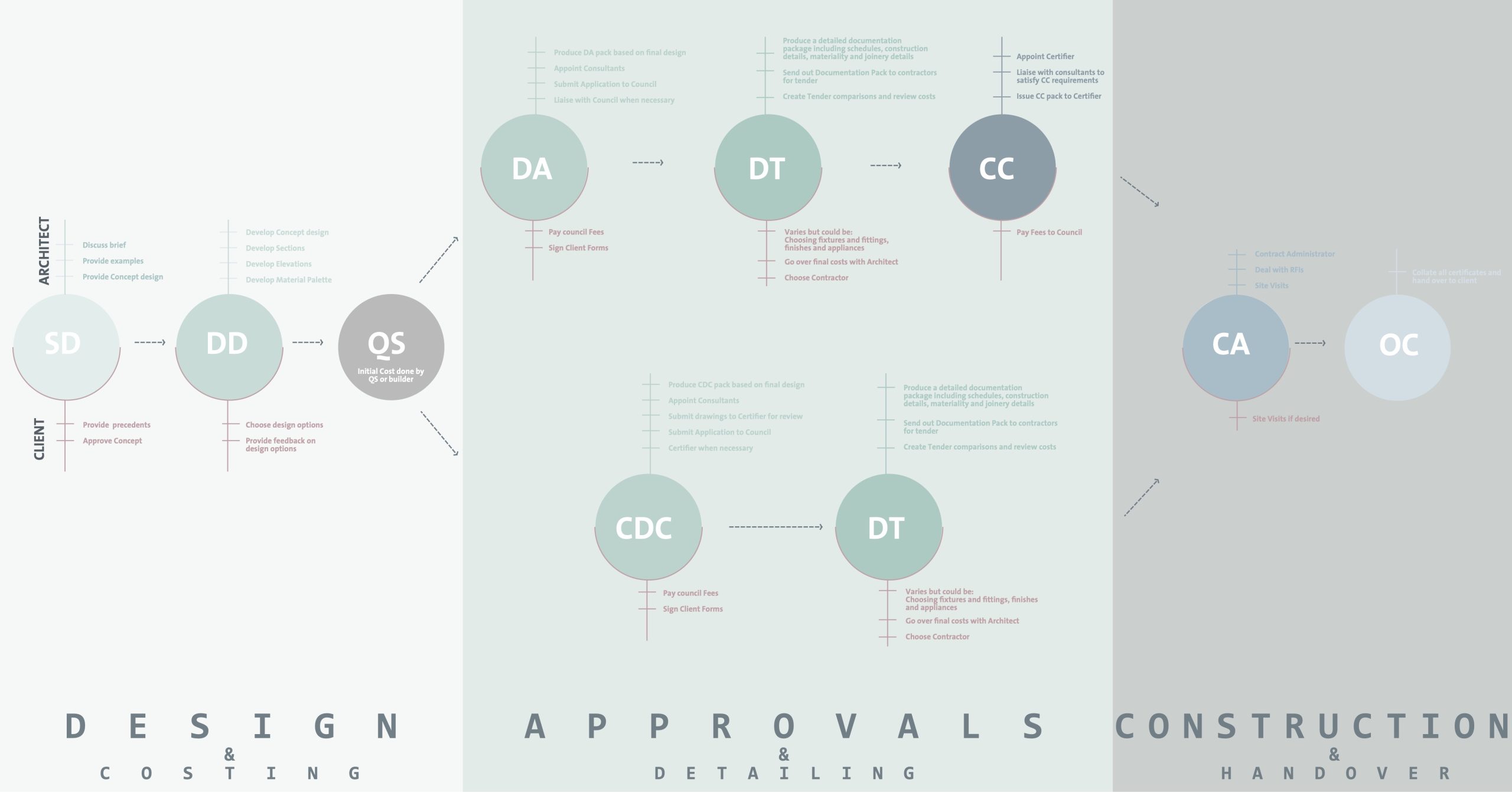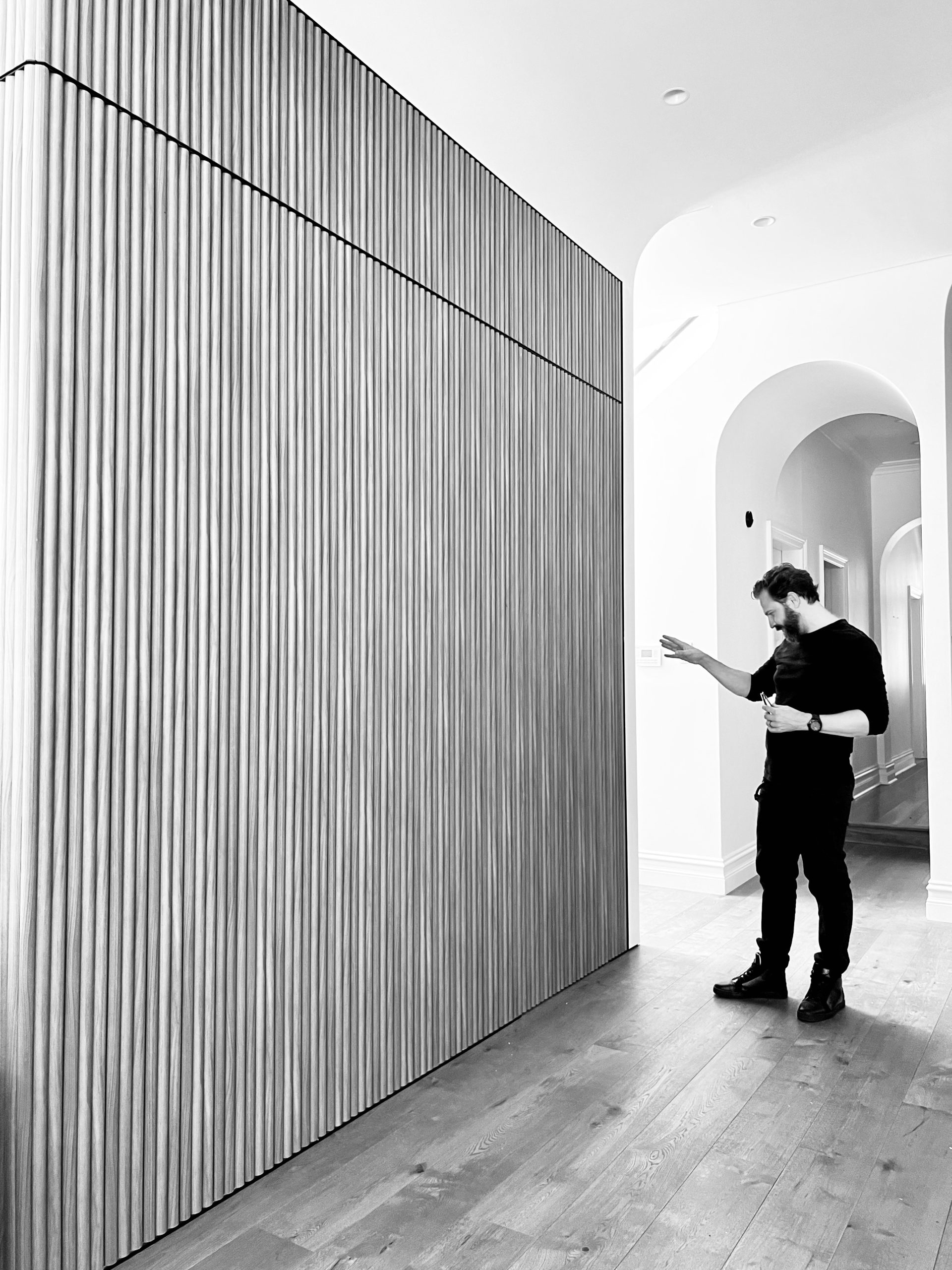When embarking on a renovation or construction project, obtaining the necessary council approvals is often the first step once you have your Architect and design in place. Understanding the intricacies of Development Application (DA) and Complying Development Certificate (CDC) processes is essential for a successful project. In this blog post, we will explore these approvals in-depth, including their requirements and processes to help you find the information you need. Naturally each project is individual and will largely depend what area and zone you are in – different rules apply to Heritage areas than to Foreshore Protection areas or depending on whether your building is listed or not. However, this blog post should give you an idea of which options may be available to you.
In order to understand the below post best, head out to our post titled “A guide to each stage of an architectural project” to familiarise yourself with the process of developing your dream house.
Guide to acronyms used in this post
CC Construction certificate
DCP Development Control Plans (your council guidelines)
LEP Local Environmental Plan (NSW legislation)
Development Application (DA):
Each local council establishes its own set of requirements for Development Applications. Generally, the list of requirements is similar across most councils in NSW and often will not change in relation to the scale of the project. This means that a DA application for a granny flat will often require the same drawings as a 5-bedroom, 3 storey detached house. Some of the requirements include submitting reports and drawings that adhere to the council’s specific formatting, presentation, and colour preferences. It’s important to distinguish here between LEP rules and DCP guidelines, the former being more exact in instruction such as height and setbacks with the latter (DCP) potentially giving council departments and your planner room to assess case by case.
Once the application is submitted to the council it can take anything between 2 to 12+ months for a residential project to be determined. The application is subject to the council’s Assessment Officer’s interpretation of the planning policies or guidelines., especially in merit-based assessment zones such as Heritage conservation areas. It is worth noting that local residents are able to make objections to a DA application, which can lead to further delays.
On the flip side, generally you are allowed to ask for more when taking the DA route. This means that when you break any or some of the policy requirements you may still have the DA approved as long as you can provide a strong enough argument as to why the rule is broken. This would be done through a Clause 4.6 objection In this case, if your design and requirements do not meet the council guidelines, you may still be able to get the design approved under DA.
Once the DA is approved you will then need to obtain a Construction Certificate (CC) to start the development. The information for the CC will be outlined by the Certifier appointed for the job but will typically include detailed Engineering, Stormwater, landscape plans etc.
Complying Development Certificate (CDC):
Complying Development Certificates offer certain advantages by streamlining the approval process. Unlike Development Applications, CDCs do not typically require reports such as the Statement of Environmental Effects or shadow diagrams. However you will still need to submit your typical site plans (existing and proposed), elevations, sections as well as (typically) calculations, construction methodology or stormwater. This in turn will streamline the post approval process as some of the information for CDC can be used in the Documentation Phase. It is important to note that the CDC route eliminates the CC stage of the process, as broken down in the table below.
The biggest advantage of CDC is that it does not get assessed subjectively like a DA application. The certifier only assesses whether the proposal is within the CDC requirements. Furthermore, the application will not be affected by neighbour’s objections, public opinion or the Certifier’s personal view on the design. Due to the process being mostly a box ticking exercise, the approval process can sometimes take less than a week, which is drastically faster than a DA. The CDC process is also more streamlined as the application will have the engineering, stormwater etc already included, therefore once approved you can start building almost straight away.
CDC however is not the perfect solution as it often cannot be applied for or is limited in protected areas such as Heritage, bushfire, or Foreshore areas. As mentioned above, you also cannot break any rules or the application will be rejected – there is not much opportunity to argue for a particular breach of a rule, which you can do in DA.
Navigating the Approval Process:
It may be difficult to decide which route to take – DA or CDC ? The answer that we give most often is – go with both. Taking a two-pronged approach can often achieve the best results. Experienced Architects, or town planners who are well-versed in dealing with local councils can guide you through the approval process. Given the complexities involved in the approvals, it is highly recommended to seek assistance of a professional. They will ensure that all necessary documentation is accurately prepared and aligns with the council’s or Certifier’s expectations. By leveraging their expertise, you can streamline the process, saving time and avoiding potential costly mistakes.
Conclusion:
Council approvals are a crucial aspect of any successful renovation or construction project. Understanding the distinctions between Development Applications (DAs) and Complying Development Certificates (CDCs) is key to navigating the process smoothly.
The biggest difference between a CDC application and a DA application is that the DA application is subject to the council’s Assessment Officer’s interpretation of the planning policies or guidelines. especially in merit-based assessment guidelines in zones such as Heritage conservation areas. A CDC application can be determined within a week or two and does not rely on opinion or subjective merit-based assessment, unlike a DA application.
Familiarise yourself with your local council’s specific requirements, including the necessary reports, drawings, and documentation. If needed, seek professional assistance to ensure a seamless and efficient approval process. By incorporating these guidelines and employing the right resources, you can progress through the approvals stage confidently, bringing your renovation or construction dreams closer to reality.




